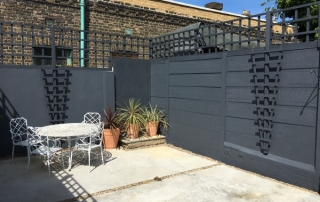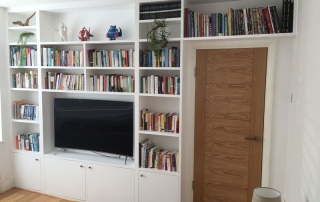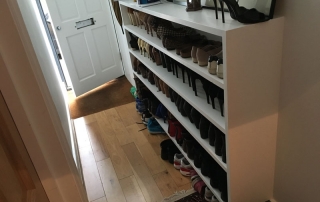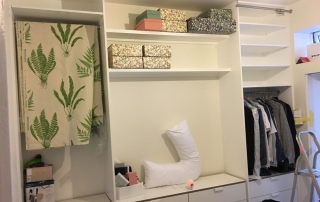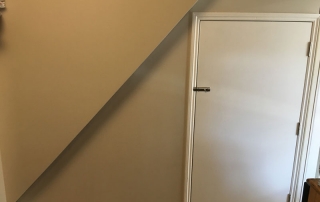Garden Painting and New Trellis
We wouldn't know living here in Walthamstow with the rubbish weather we've been having but summer is on it's way and we are starting to think about our gardens again. This week I have given this courtyard garden an overhaul by ripping down the old trellis, spray painting and putting up a new [...]


